Cameron & Associates Construction, Ltd.
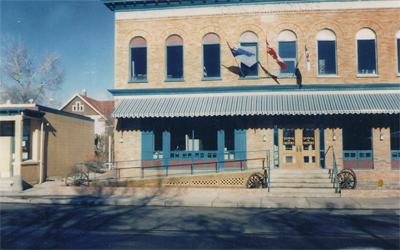 |
Okotoks Town Hall Renovation • This building was built in 1905; using native sandstone in the three feet foundation with a dirt cellar. • We removed the sandstone and excavated under the building to create a nine-foot block wall basement. • In addition, there were numerous interior and exterior renovations. • The building remained open to the public and staff during the entire renovation. |
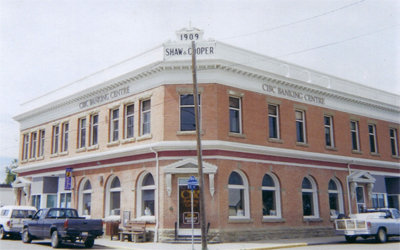 |
Nanton's Shaw Cooper Building • This building was constructed in 1912. • With no major renovations until 1994; when we replaced the exterior cornice back to the original design using old photographs for our reference. • The entire interior was renovated to accommodate the growing needs of the tenants. • The main floor structure had weakened from age - as well from several small fires from the coal - fired boiler heating system. The floor was reinforced and leveled; the entire basement dry walled and fire taped for safety. |
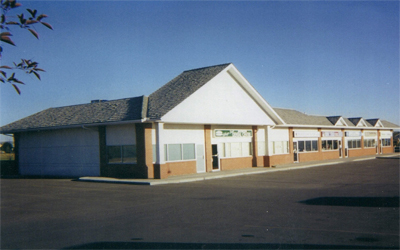 |
South Ridge Village Building A • This is a multi unit building which tenants ranging from dentists to veterinarians are utilizing. |
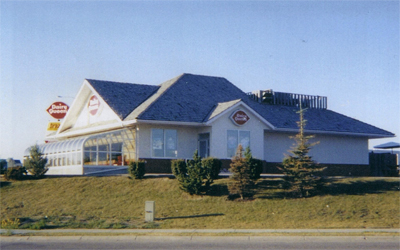 |
Okotoks Dairy Queen • The construction of this structure gave the owner the ability to move from a lease operation in an existing mall to a free standing site. It is complete with a drive through which was not available in the old location. |
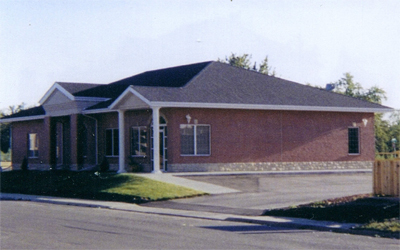 |
High River Dental Center • This facility houses several dentists and completed as a turn - key project. • All that was brought from he old facility were some dental chairs and small tools. |
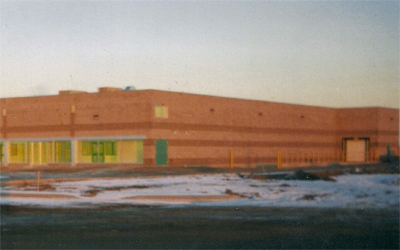 |
Grande Prairie Princess Auto • In August of 1997 this was a pasture for Kelly Sutherland's horses. • This picture was taken in the first week of December 1997. • In just over three months we constructed a 14,000-sq/ft-block building with a paved parking lot (landscaping followed in the spring). • The city water and sewer had to be brought in from over half a mile away. |
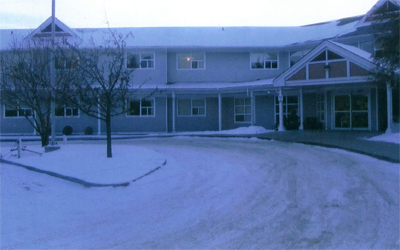 |
Medicine Tree Addition & Renovation • This Alberta public works funded project was completed in three phases. • The first was to construct a 34 unit addition complete with independent electrical, Mechanical, Food services kitchen & Elevator. • The second phase was to renovate and connect the common areas. • The third phase included moving the existing Tenants into the new apartments and renovate the existing 55 units complete from Framing outward. |
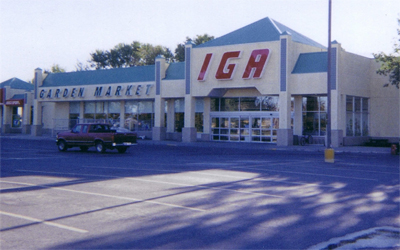 |
High River IGA • This building site was stripped of bushes and shrubs and the foundation pile contractor was about to begin when the entire site was flooded (as well as a portion of the town site) from the Highwood River. • The site was raise over one meter in height and completed on time and under budget. |
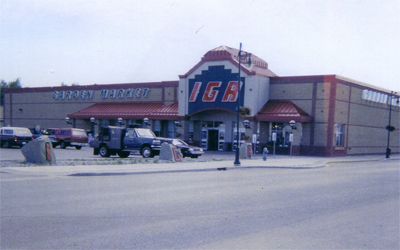 |
Pincher Creek IGA • This structure was constructed on a former N.W.M. Police site. • The building is just over 24,000 sq/ft. • The former IGA is now the parking lot. • An interesting portion of the construction for this building is the adverse effect of snow loading on the neighboring curling rink caused by the new building, which was realized in the design process. • After receiving approval from the curling rink board, we brought in a number of Glue-Lam beams and reinforced the roof to accommodate the added weight of the snow load. |
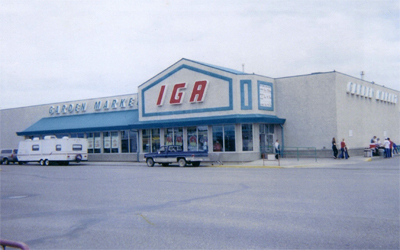 |
Claresholm IGA • This building site had to be over excavated by six feet in depth. • Prior to constructing the building, pit run material was used to replace the swamp like dirt. In addition, a sump well system was installed, that was operated continuously. • To accommodate the parking lot, a fast food restaurant was relocated one lot away from the IGA. The move had to be completed in a 48-hour period. |
|
Okotoks IGA • This 21,000-sq/ft building was the cornerstone tenant for the South Ridge Village Mall. • The entire eight-acre multi-building site had to be developed complete with interior curbs, roadways and irrigation system for all the landscaped public areas. |
|
Claresholm Bank of Montreal Renovation • This building had a complete interior and exterior renovation. • The roof structure was reinforced for the additional weight of two roof top heat/cool units added to the building. • Most of this work was completed during off hours, as there was no adequate way for banking operations and construction to carry on at the same time. |





